planning + design for humans in healthcare.
people are not generic- design shouldn't be. Let’s do better!
Problem-solving
with empathy and compassion
uncover the who.
define the why.
design better.
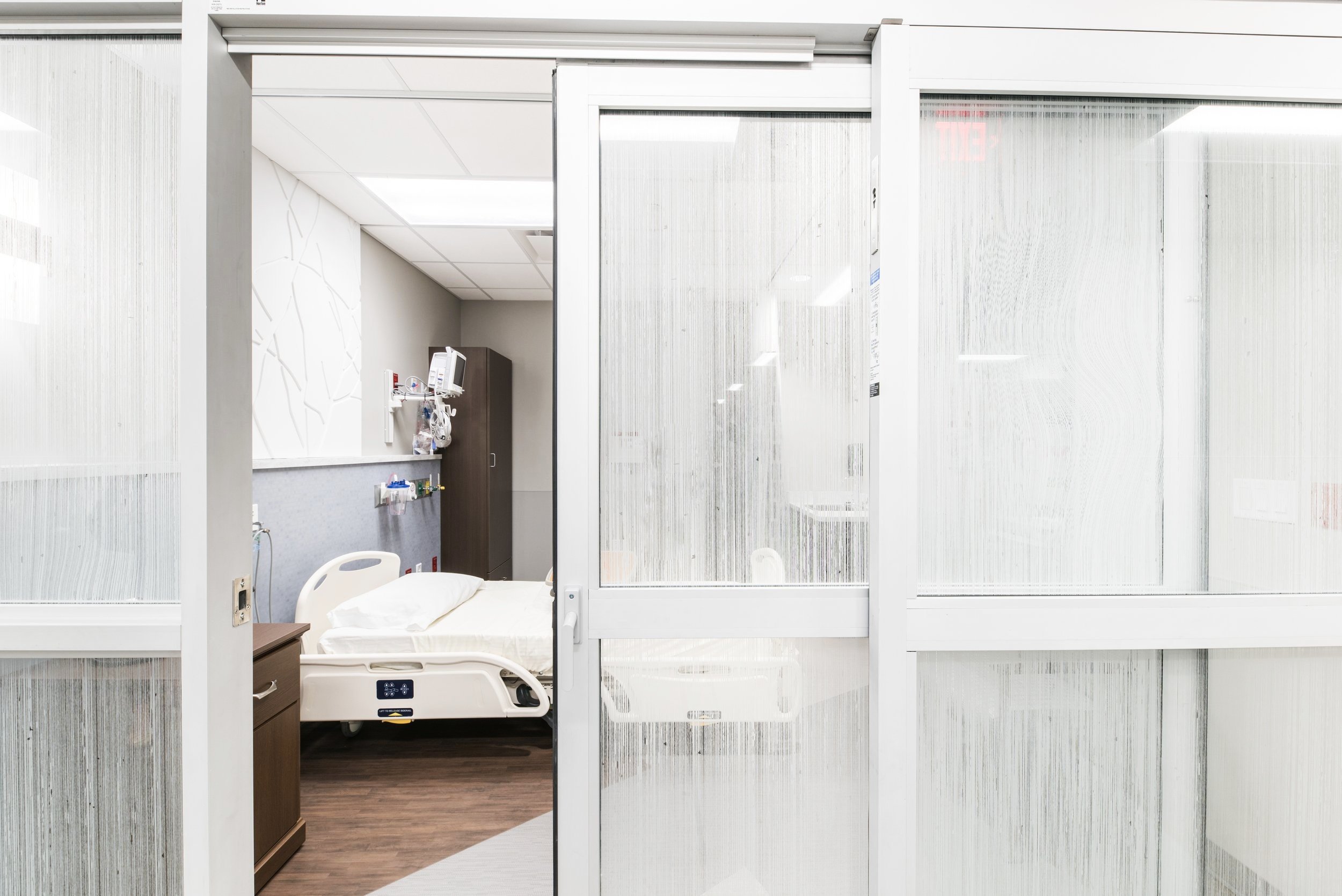
we’ve been there.
no, seriously. we get it!As a registered nurse for the last 19 years and a certified healthcare interior designer with 12 years of experience, Whitney can quickly understand the bigger picture.
We meet with staff at all levels and positions to understand current operations and workflow, seeking out opportunities for efficiency and improved experience without compromising function.
as a liaison to the clinical team, we know their time is valuable. Using best practices and current research, we validate scope, improve team communication and avoid costly changes during construction.
-
We tour existing conditions, watch how people and supplies interact with the space, and take notes for opportunities for innovation that may not be on your radar!
-
We meet with staff to understand their day-to-day workflow, talk with patients and families to identify specific needs, and research the facility-specific data available to identify project goals and drivers.
-
We will present our interpretation of the current state and identified needs, and compare that to the identified goals and vision of the project.
-
We then work on creating solutions that prioritize resources, overall experience, and effective delivery.
we are proud to be part of UNCOVERING these stories.
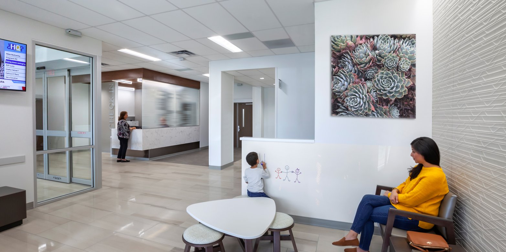

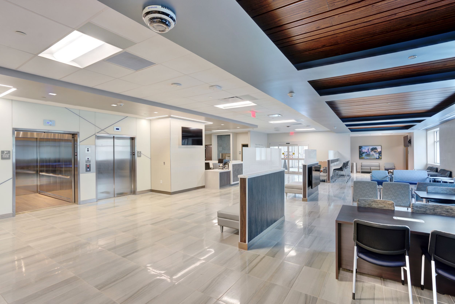
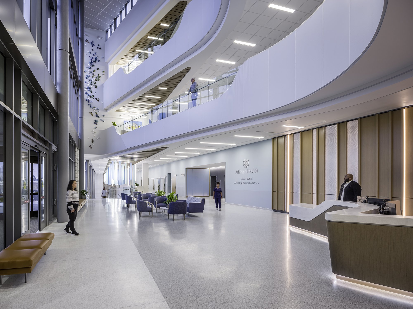

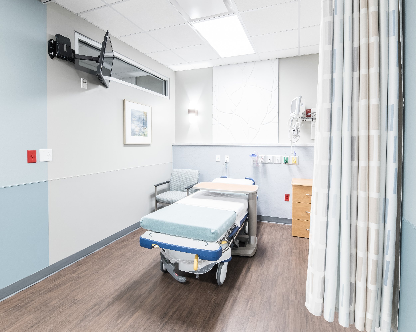


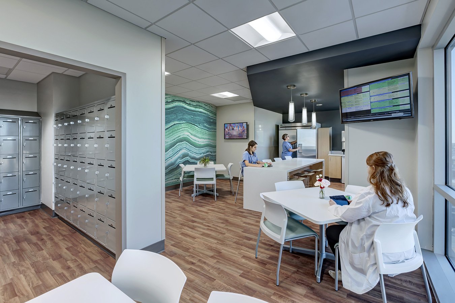




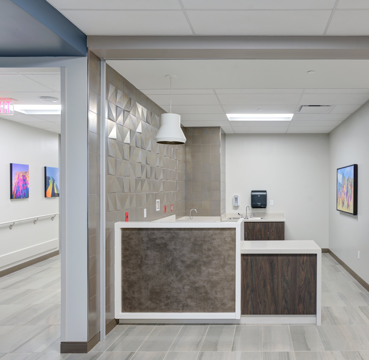
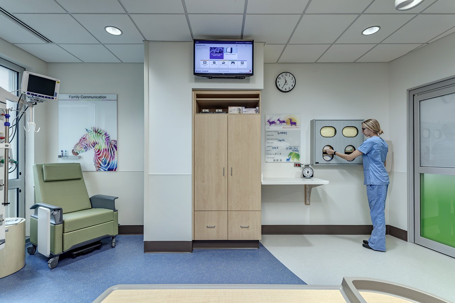

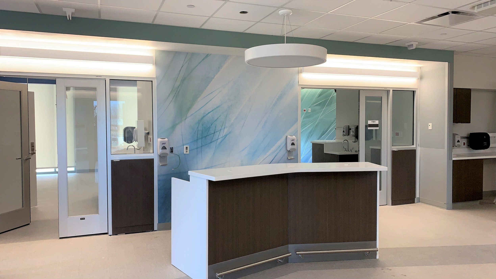
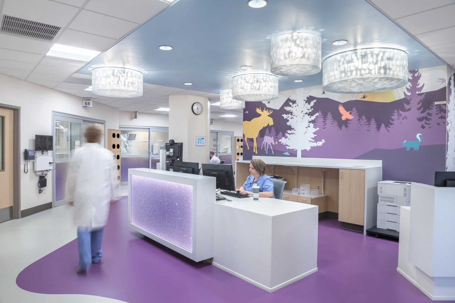

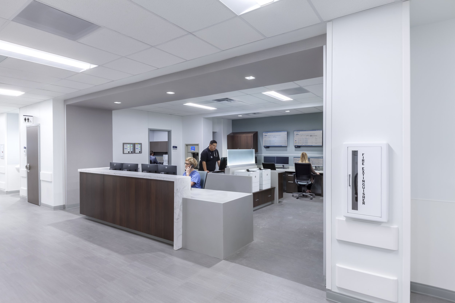

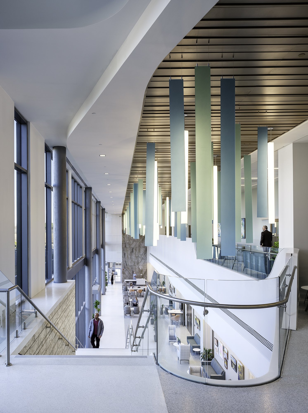
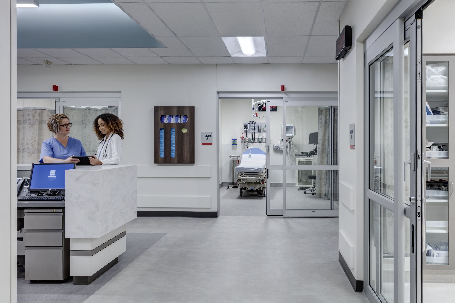
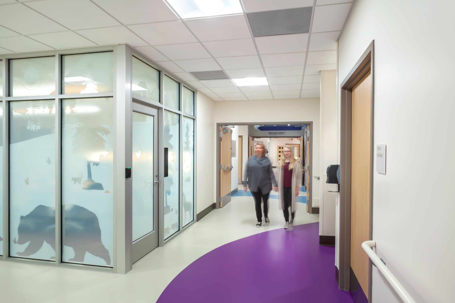
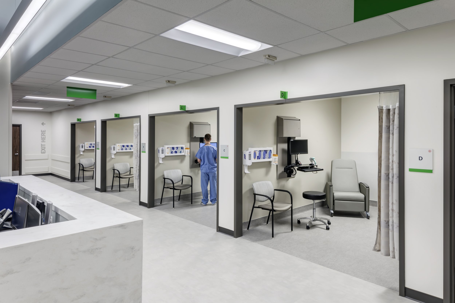
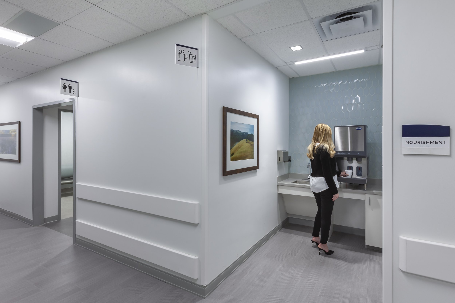

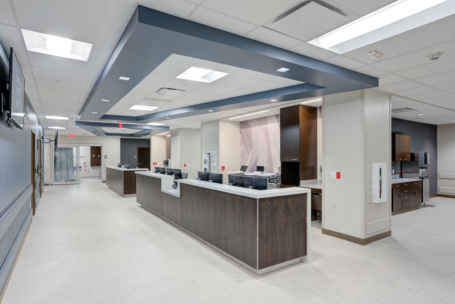





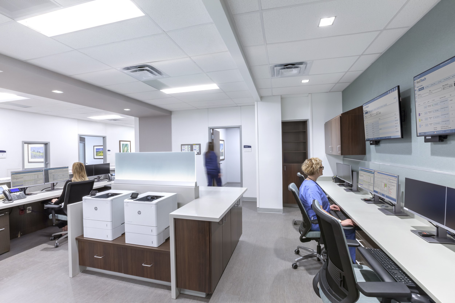
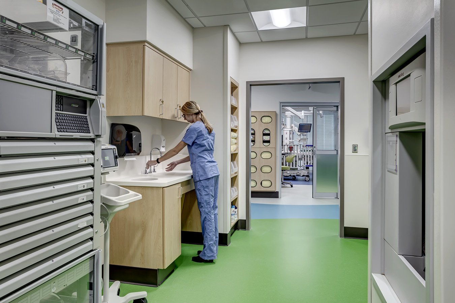
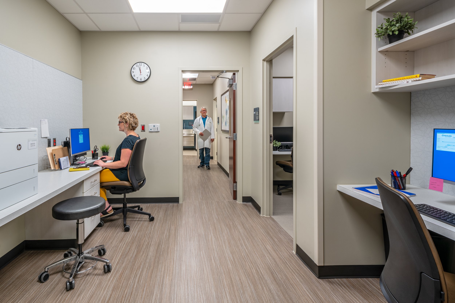
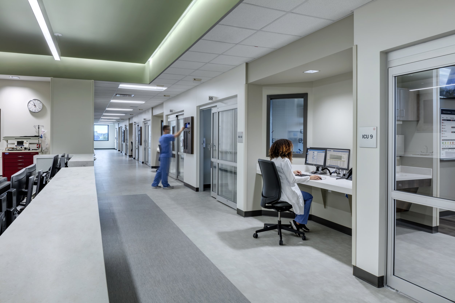
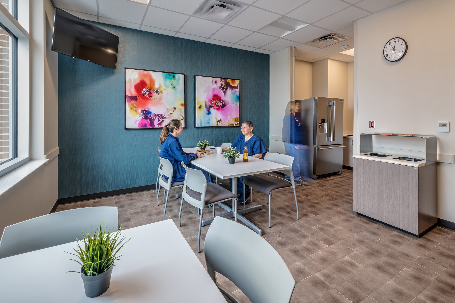
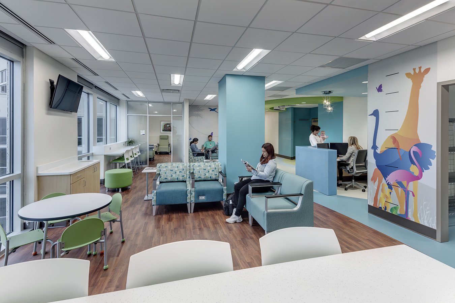
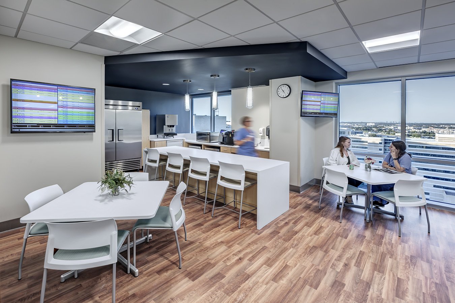



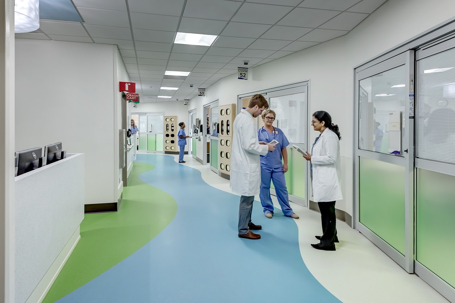
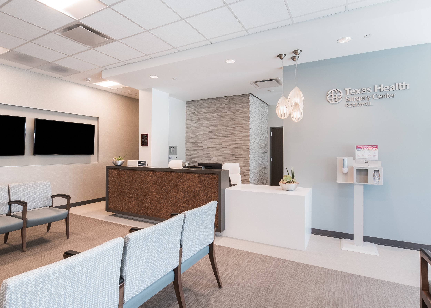
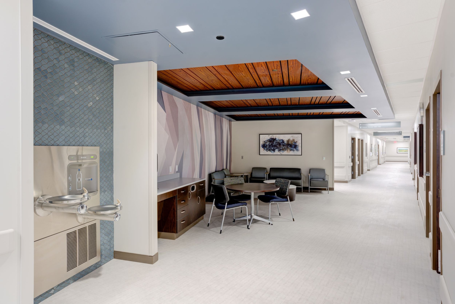
WHAT MAKES US DIFFERENT?
-

ORGANIZE
Take the time to understand clinical workflow, while providing flexibility for changes in technology, future supply chain, leadership, or even unit function.
Shift assignment boards, staff recognition locations, unit awards, PPE, isolation signage, sharps, paper towels, soap dispensers, shred bins, soiled linen, oh my!
-
SCREEN
Just because it’s functional doesn’t mean it has to be an eyesore! Keep line of sight open, while giving clinicians an open workspace for off stage collaboration keeping in mind what visitors can see from the corridor.
Same for hiding eyesores! Use decorative films for an easy design win or to add privacy without adding a barrier to daylight.
-

intent
Impact to materials from strollers at check in, location of nourish for ease of staff restocking, visibility studies from desk and furniture placement, and restrooms- door swings, convenience signage, additional baby changing stations.
Every decision has a reason and addresses a specific need. Different voices bring different perspectives.
-

HUMANIZE
Good design is more than access to charging stations, or views of nature.
Study location of monitors, include activities for younger visitors, and give choices in seating.
Plan for compliance and wayfinding signage to be as concise and intuitive as possible.

In this environment, someone just heard the worst news of their life. Across the hall, a baby is born. In a waiting room, a worried daughter is trying not to cry while calling her sister about their mom’s recent scans.
The physicians are overworked and the social workers are exhausted. Administrators don’t want to see their staff struggle. Volunteers spread joy where they can, but few of us really want to spend time in a hospital.
The design of the physical environment should reduce visual chaos, not add to it.
We owe them our best.
Take the time to uncover their stories and design better.
Who we’ve worked with.
VALIDATE every EXPERIENCE.
THE EMPLOYEE, THE PATIENT, THEIR SUPPORT. each is unique, and each is worthwhile.












